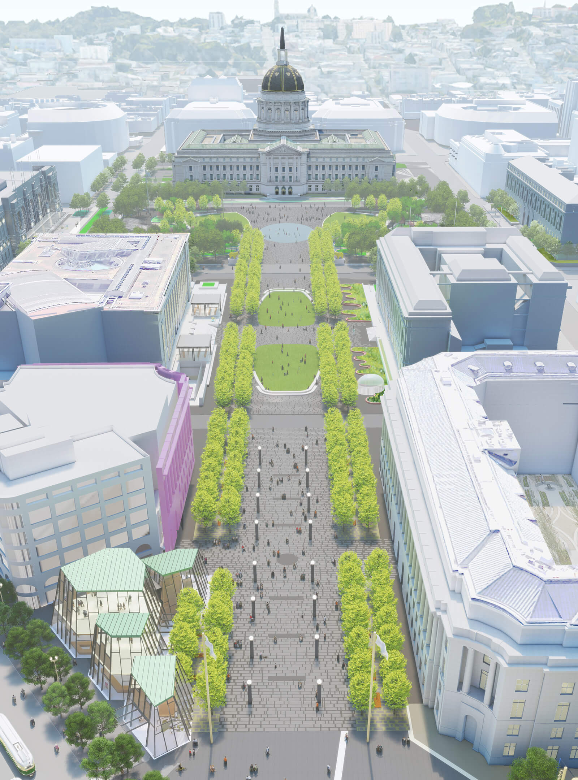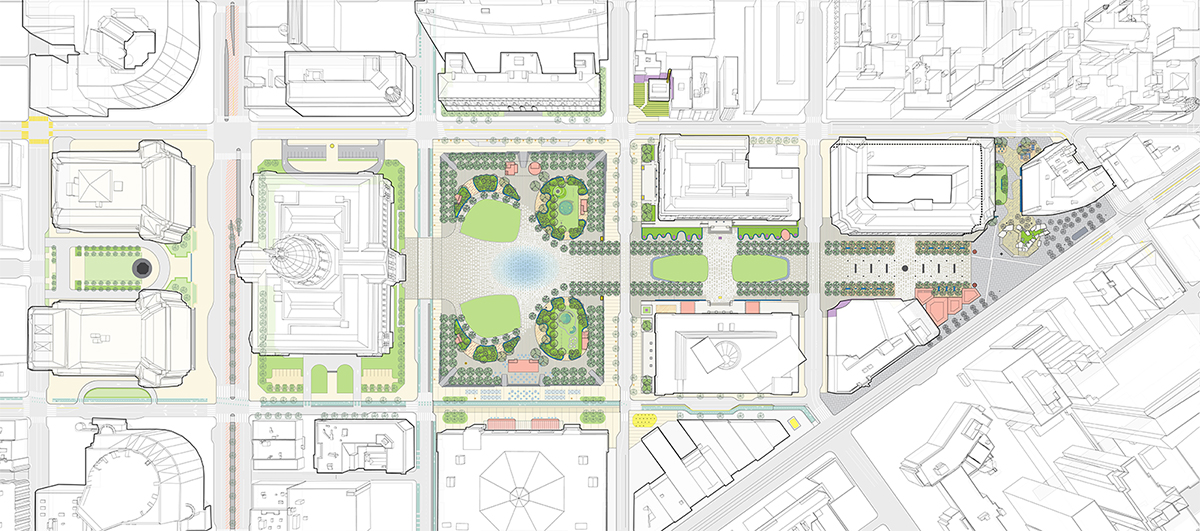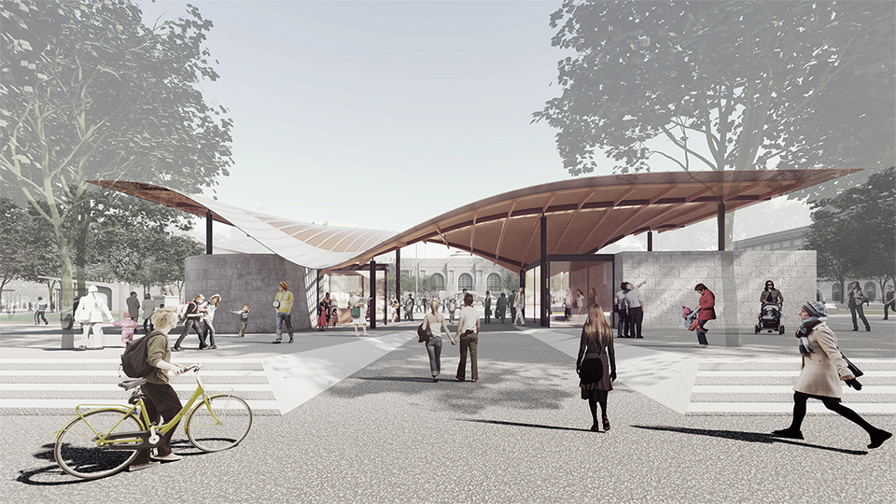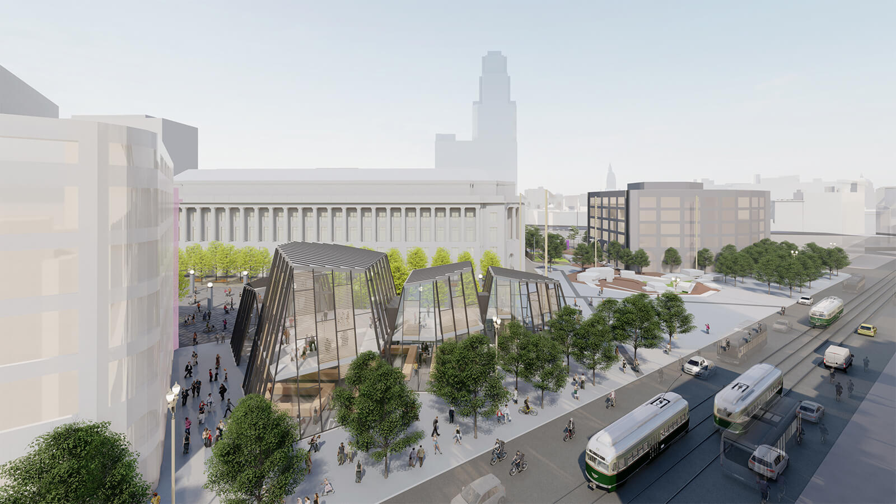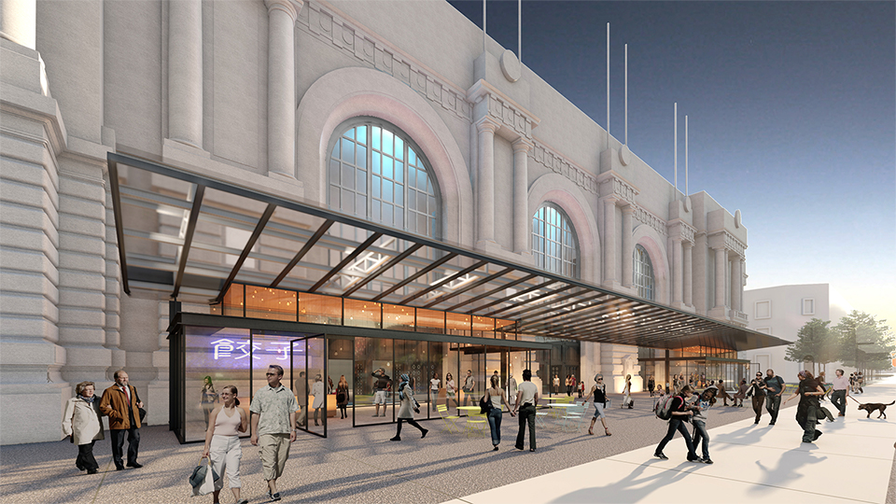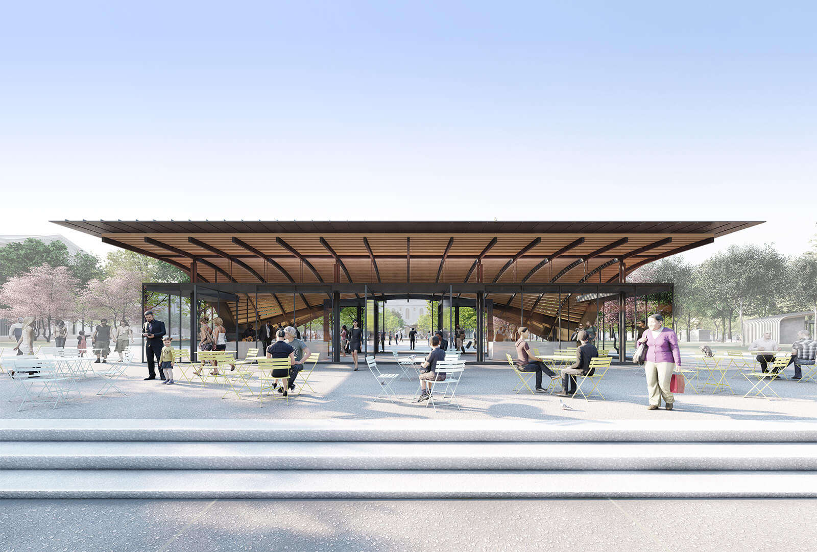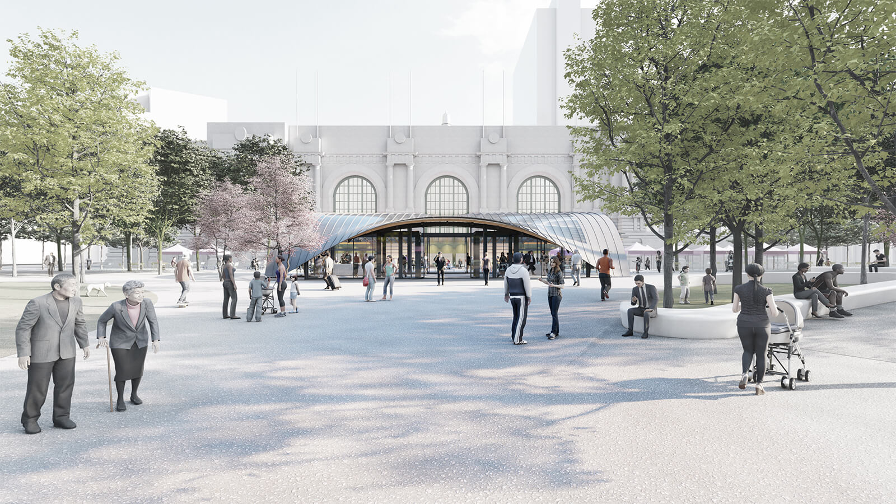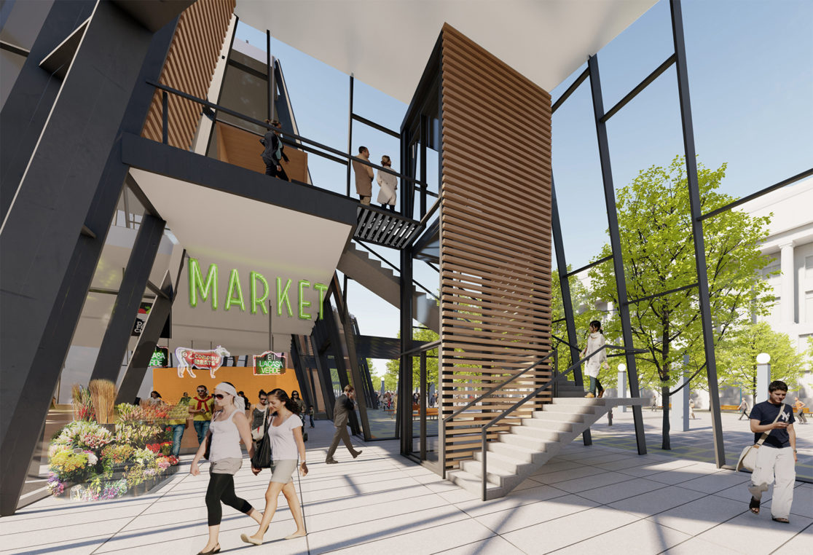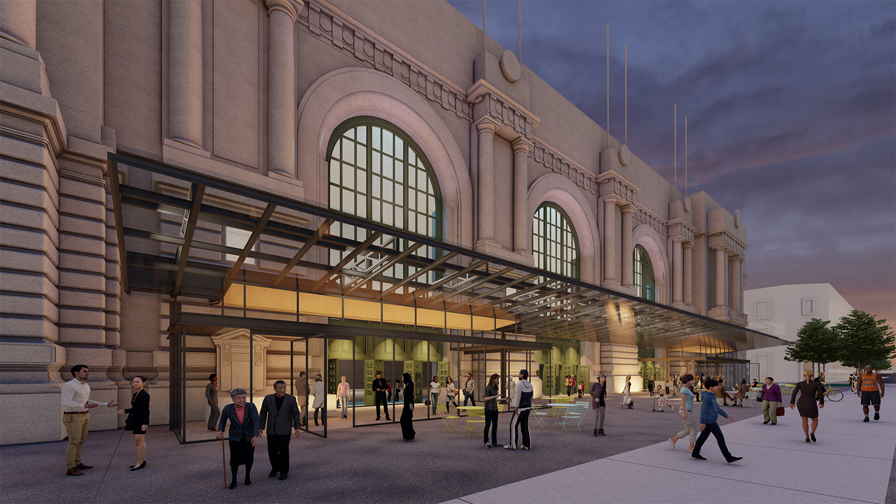The Civic Center Public Realm Plan creates a unified vision for San Francisco’s Civic Center as a ceremonial gathering place that welcomes everyday use and inspires civic pride.
CMG Landscape Architecture led the design team with Kennerly Architecture & Planning bringing the technical and design expertise to integrate existing structures into the urban design vision, and to develop designs for new structures. These include a new transit station access, Market Hall, food and retail pavilions, public restrooms and new access structures for below grade uses.
The vision for Civic Center represents eighteen months of community and City stakeholder input. The interagency effort was spearheaded by the San Francisco Planning Department and included eight City departments and engaged over sixty community organizations.
