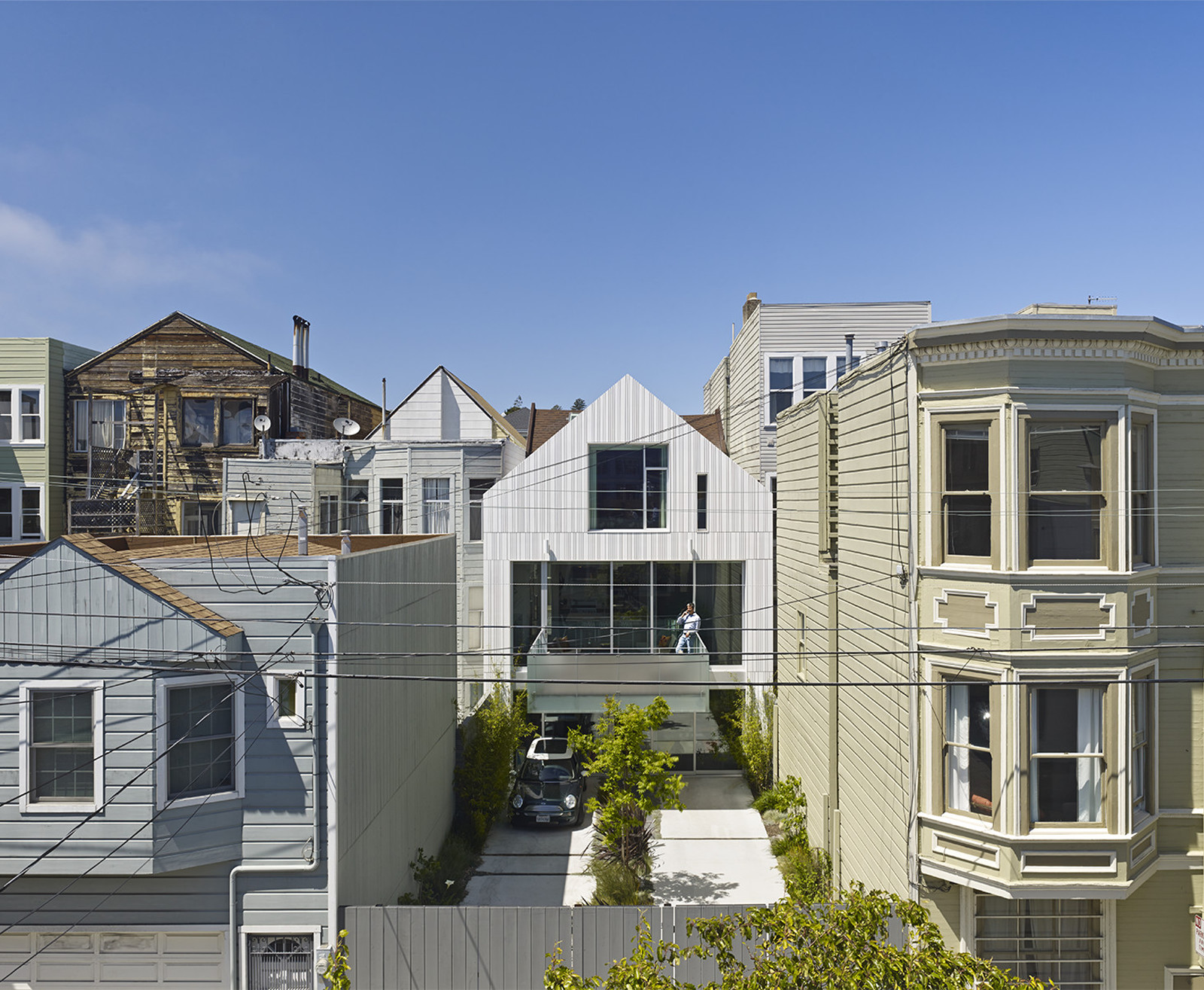We remodeled a 4,300-square-foot Victorian in Duboce Park for a family of five, restoring the original façade while transforming the dilapidated alley facade to present a modern face to the garden and private driveway. Operable glass walls bring in natural light. A glass and steel deck cantilevers out 10 feet, extending the second-floor kitchen/family room/dining room level over the garden. The third floor contains four bedrooms, including two carved out of the existing attic.
Photography: Bruce Damonte












