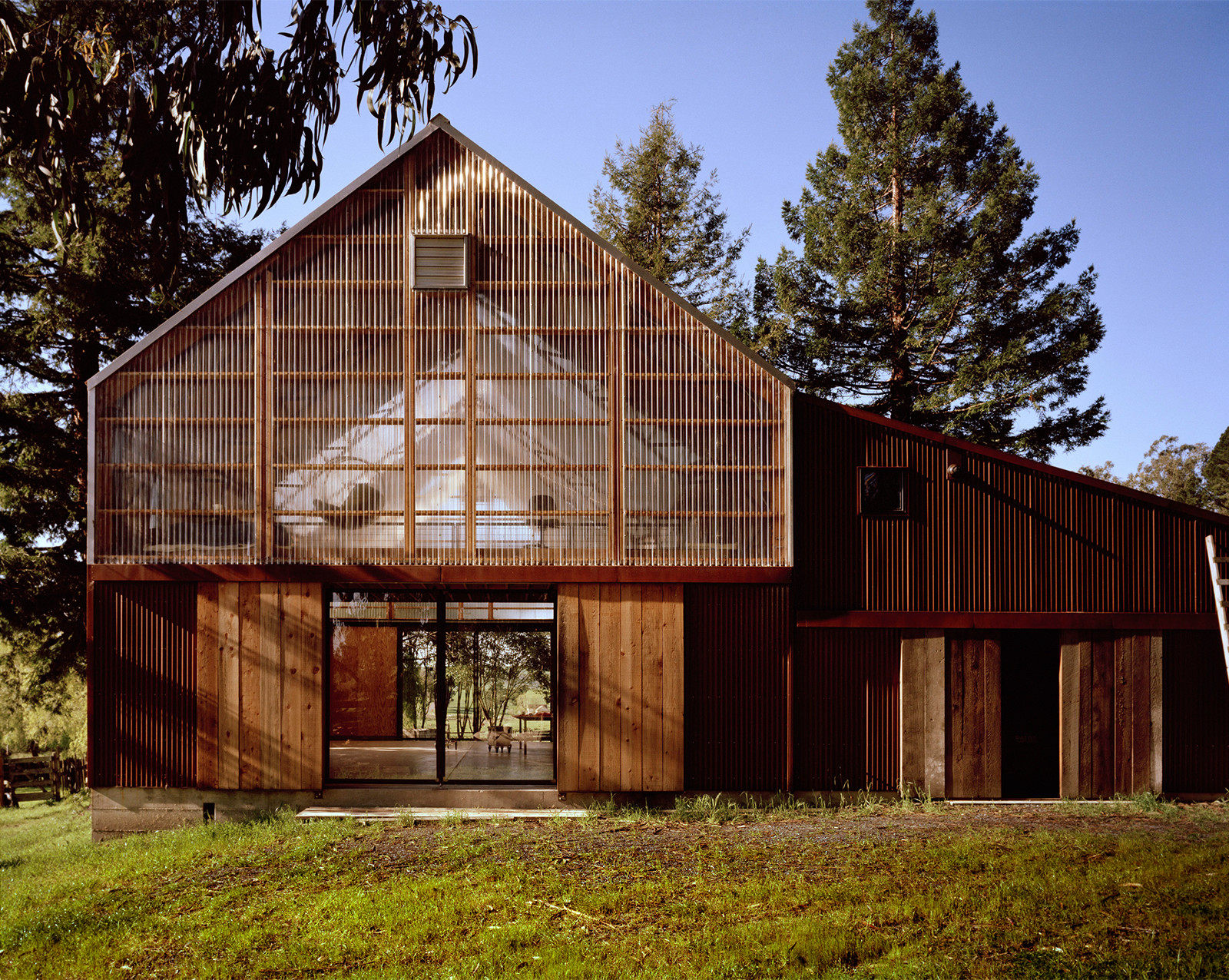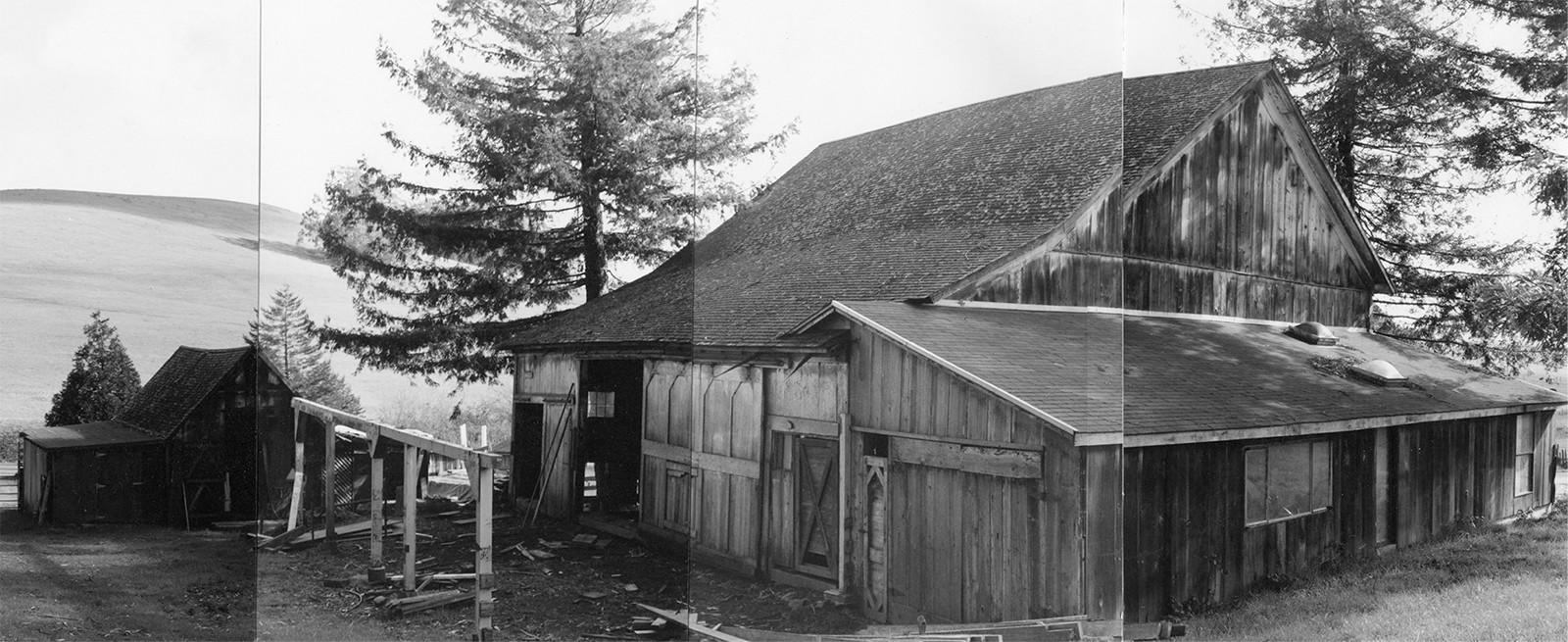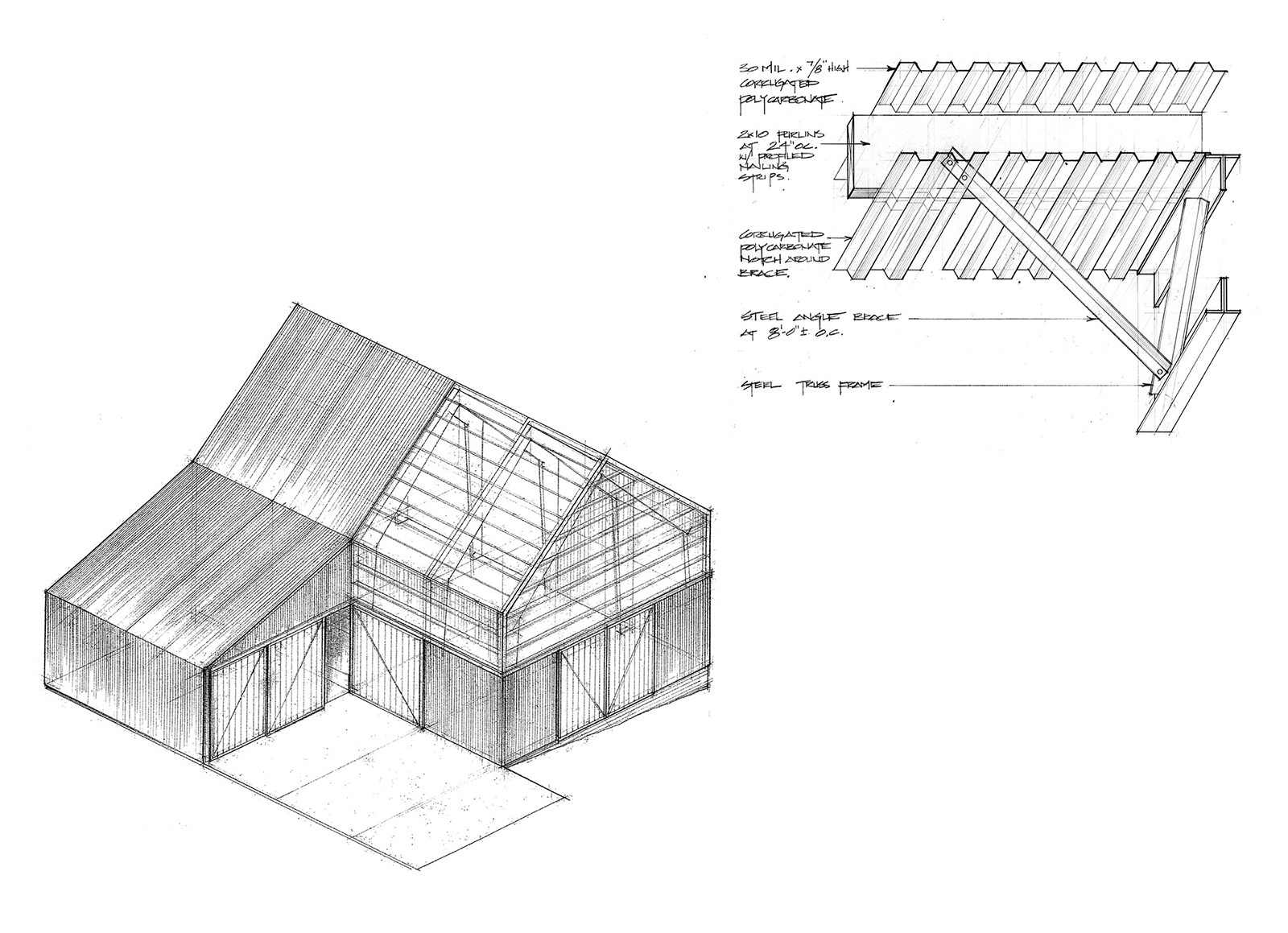This new building replaces a dilapidated barn set among mature trees near a seasonal creek. While taking extraordinary measures to respect its natural context, the project advances the expressive and functional possibilities of agricultural building types.
The main work space is a gabled basilica structured by pre-engineered steel frames and wrapped in a skin of cor-ten steel, polycarbonate and salvaged redwood. The space is heated with a hydronic radiant floor and is passively cooled using thermal mass and natural ventilation. Combined with the double skin of polycarbonate, the resulting space is comfortable and luminous.
Photography: Thomas Heinser









