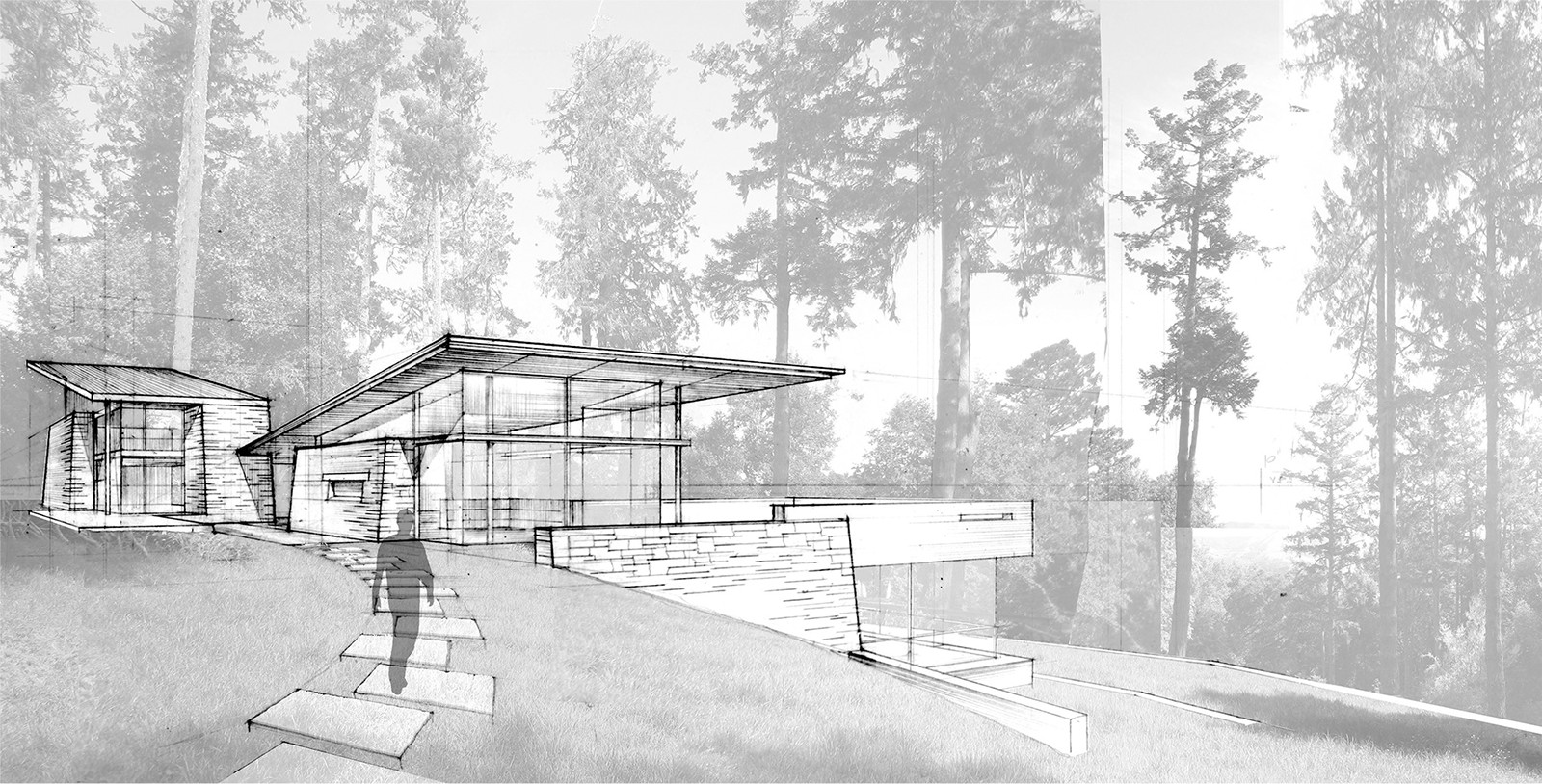For a new house on a sloping 16-acre site surrounded by federal parkland, we propose three primary open living spaces — living room, dining area/kitchen, and playroom/guest wing—each perched on its own metaphorical “boulder”: enclosed volumes below that contain bedrooms, music, media and writing studios. Staircases lined with curiosity cases thread down between the volumes like a rambling creek linking living levels to the landscape below. A large tent-like roof shelters the whole complex.



