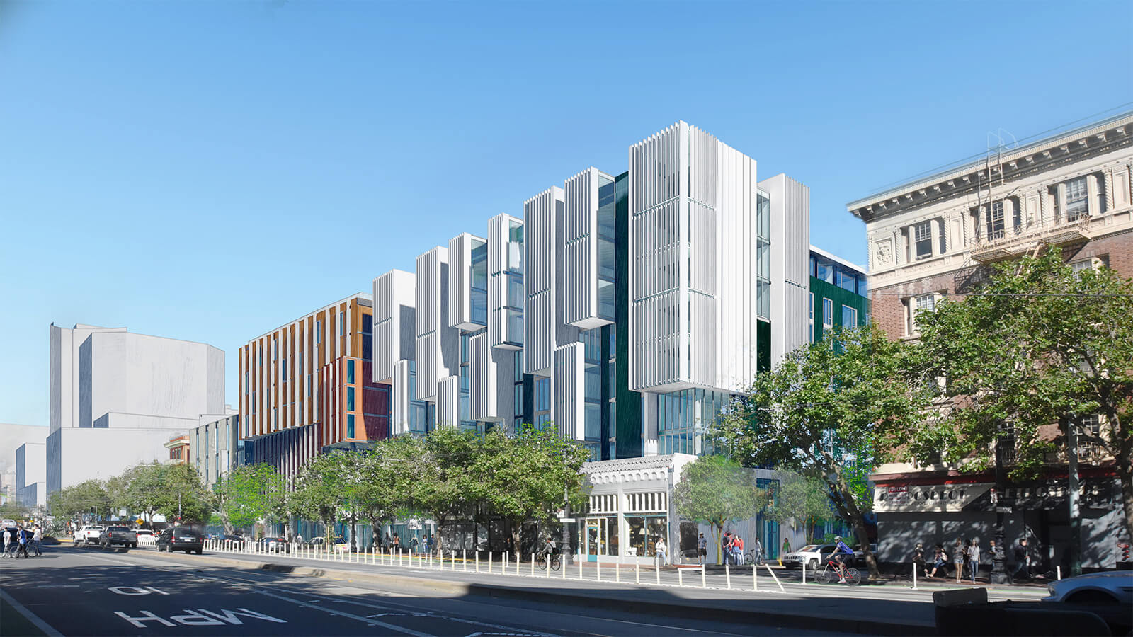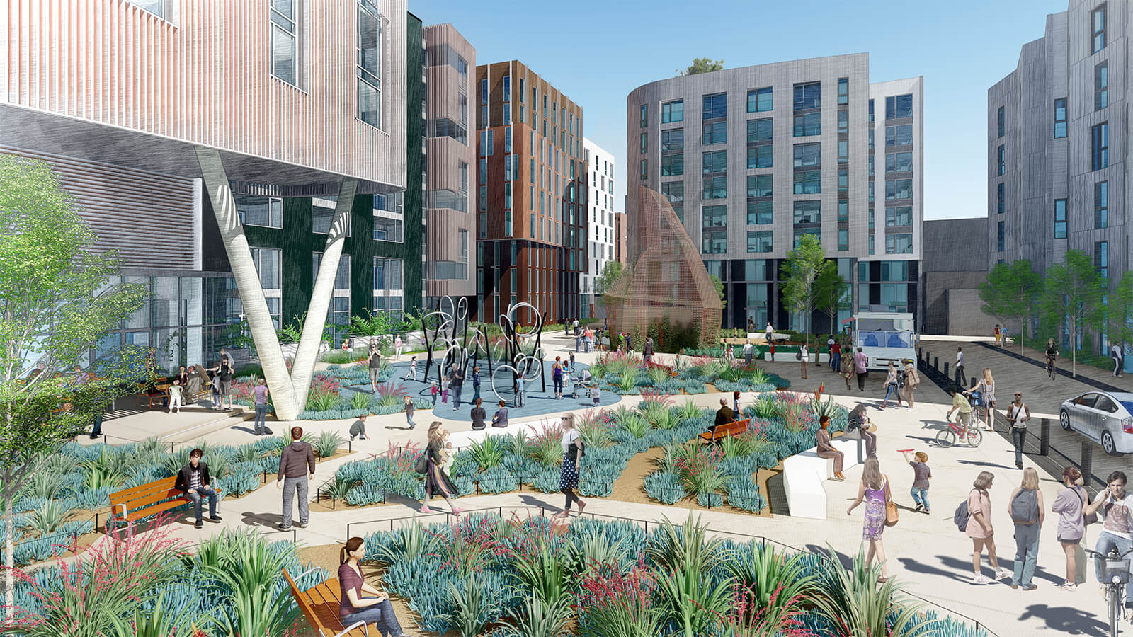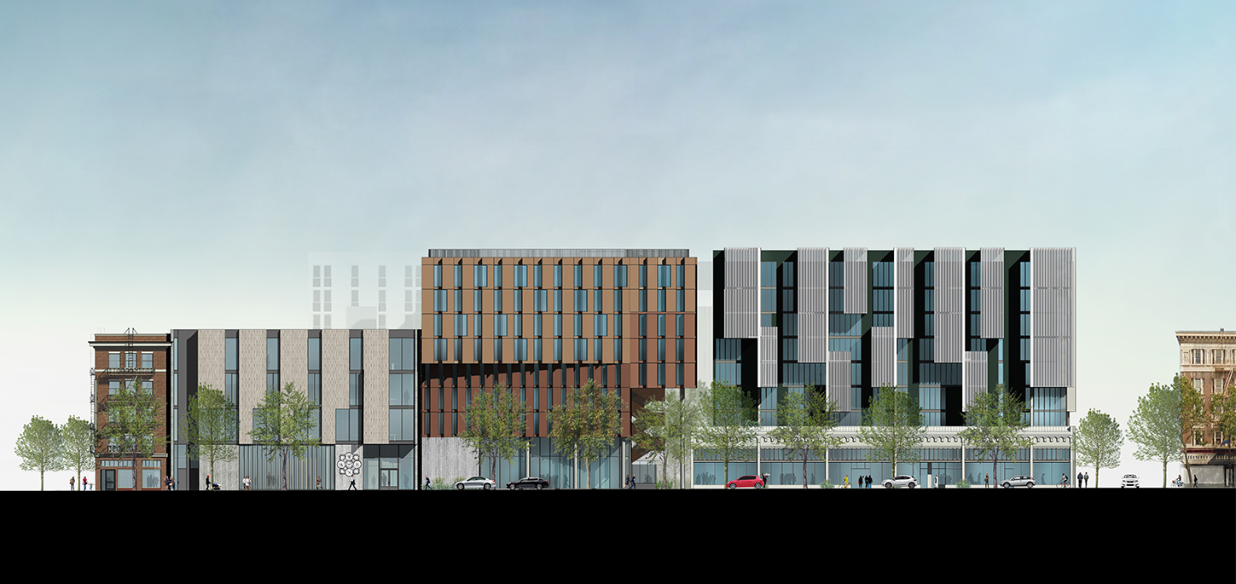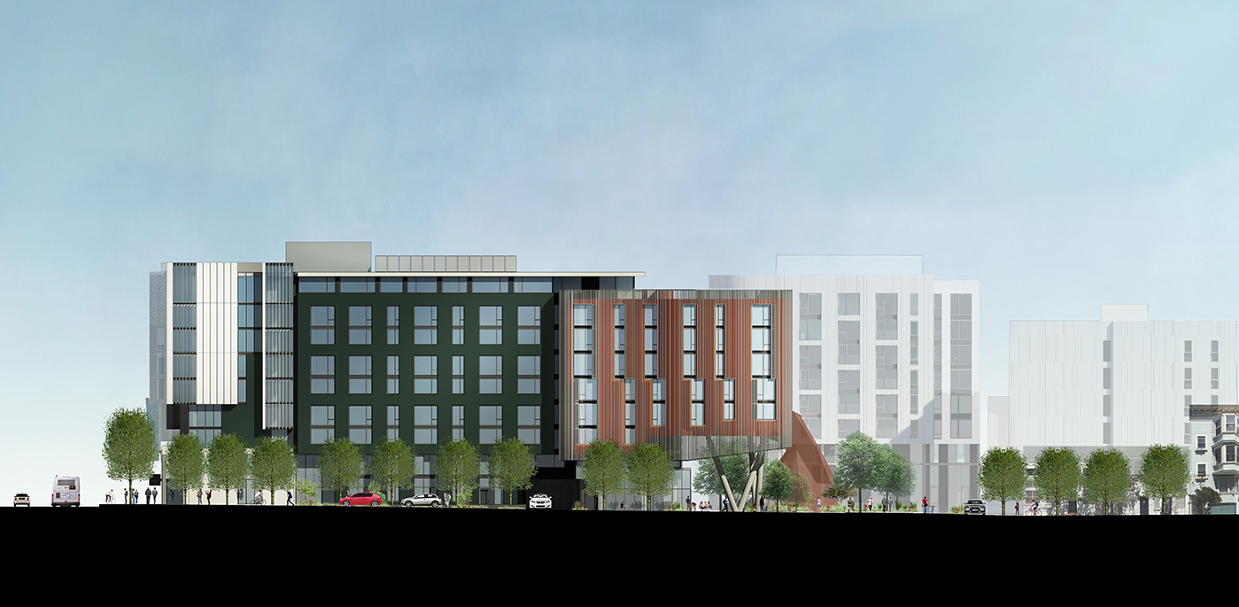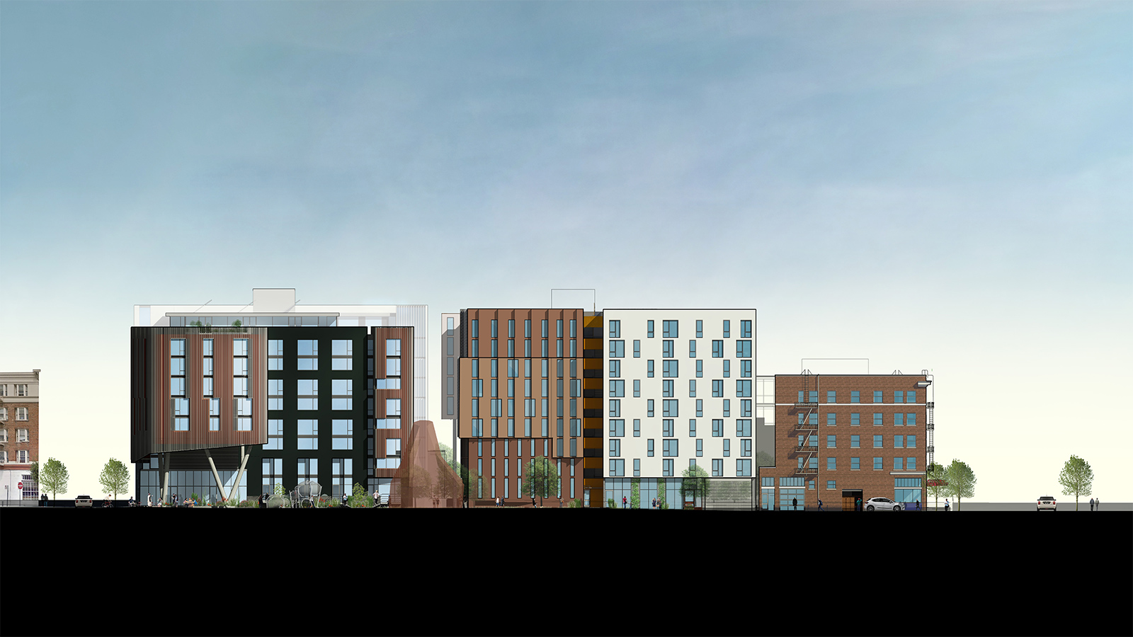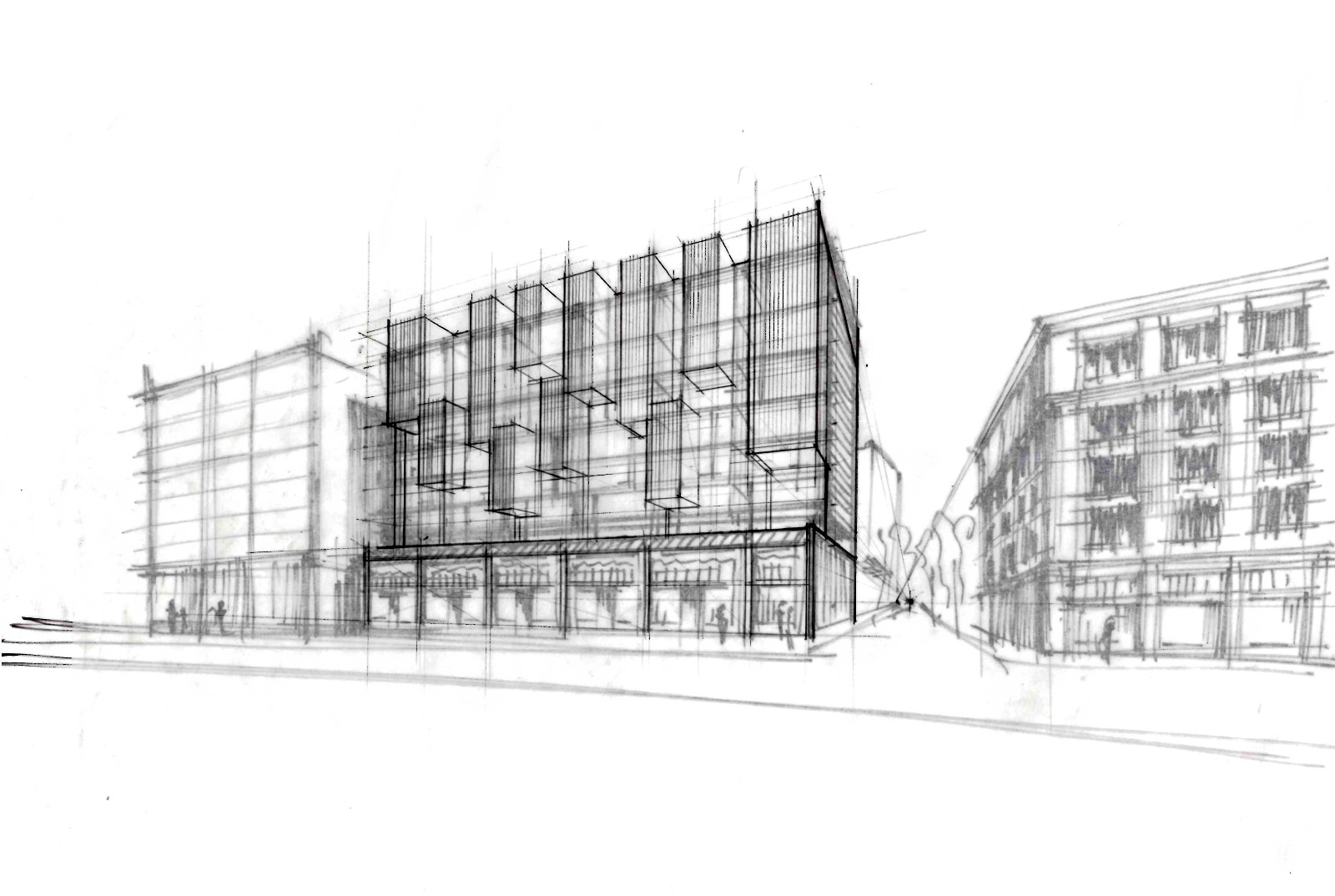This 197-unit apartment building with ground-floor retail space is part of a larger mixed-use redevelopment scheme. Kennerly Architecture & Planning collaborated with David Baker Architects to revise the master plan, which will add 584 market-rate and affordable residences, replace a union hall, redevelop a historic retail building, and add a public park. Kennerly’s building integrates and defers to the historic retail structure, while holding the street edge with deep cantilevered bays above.
