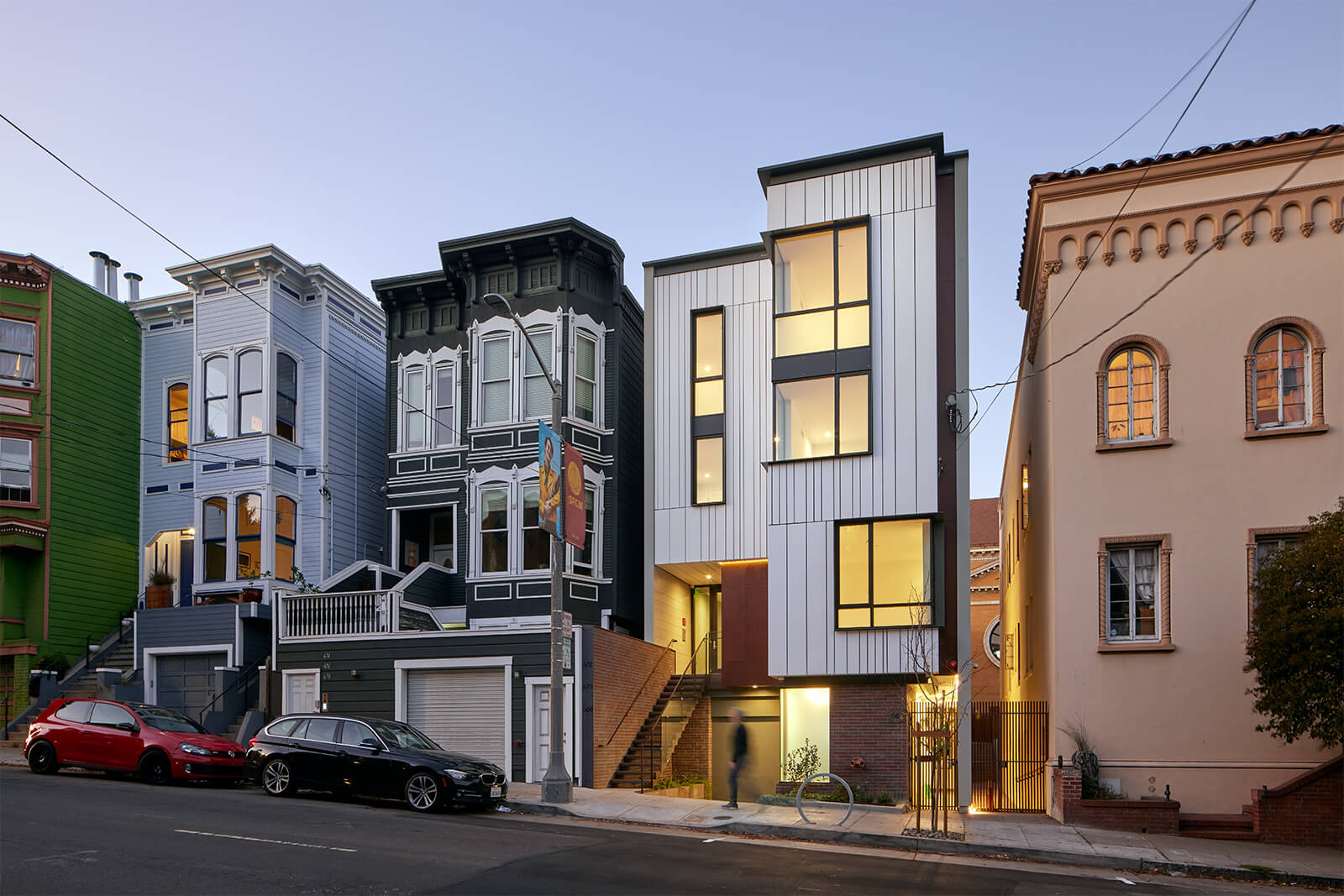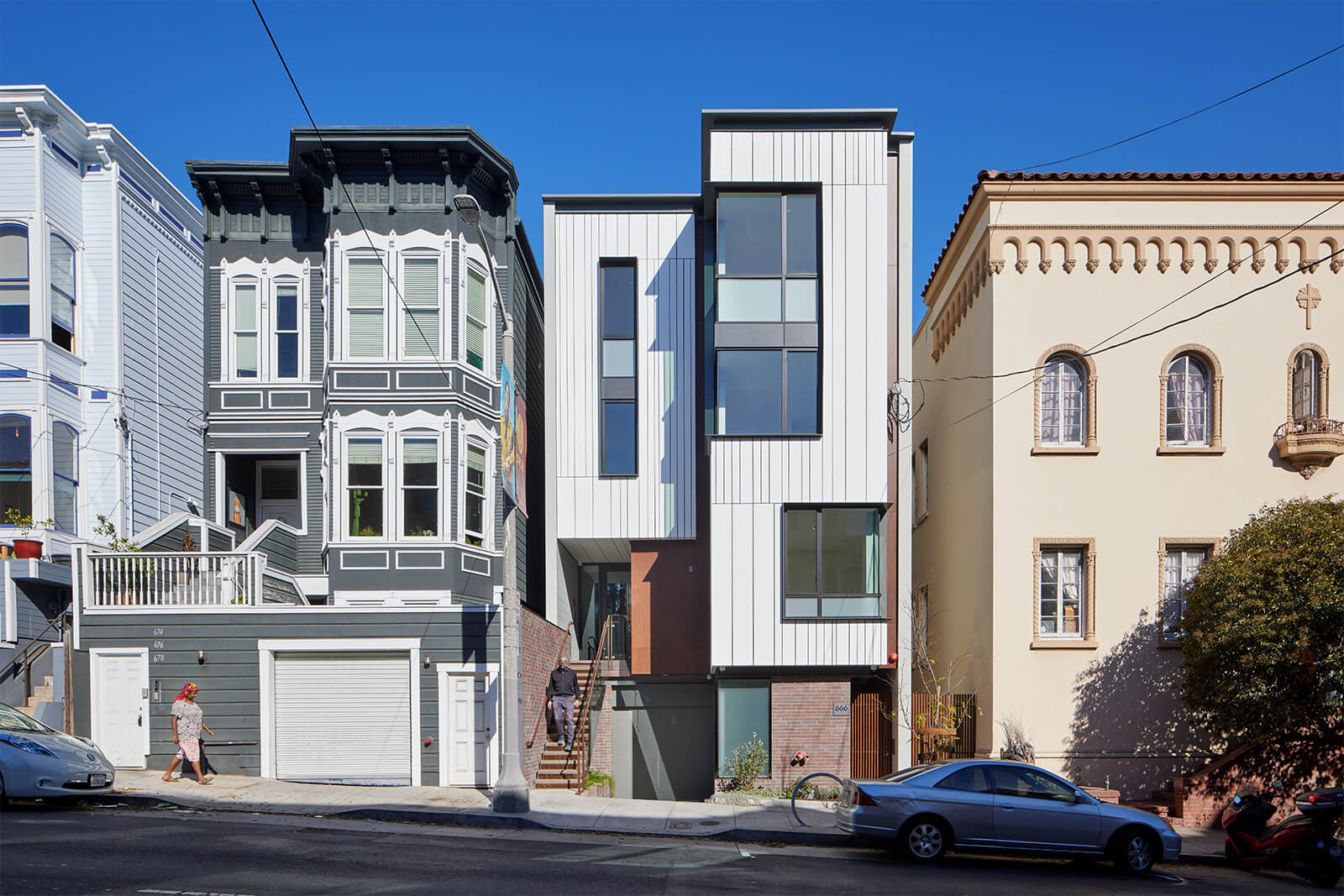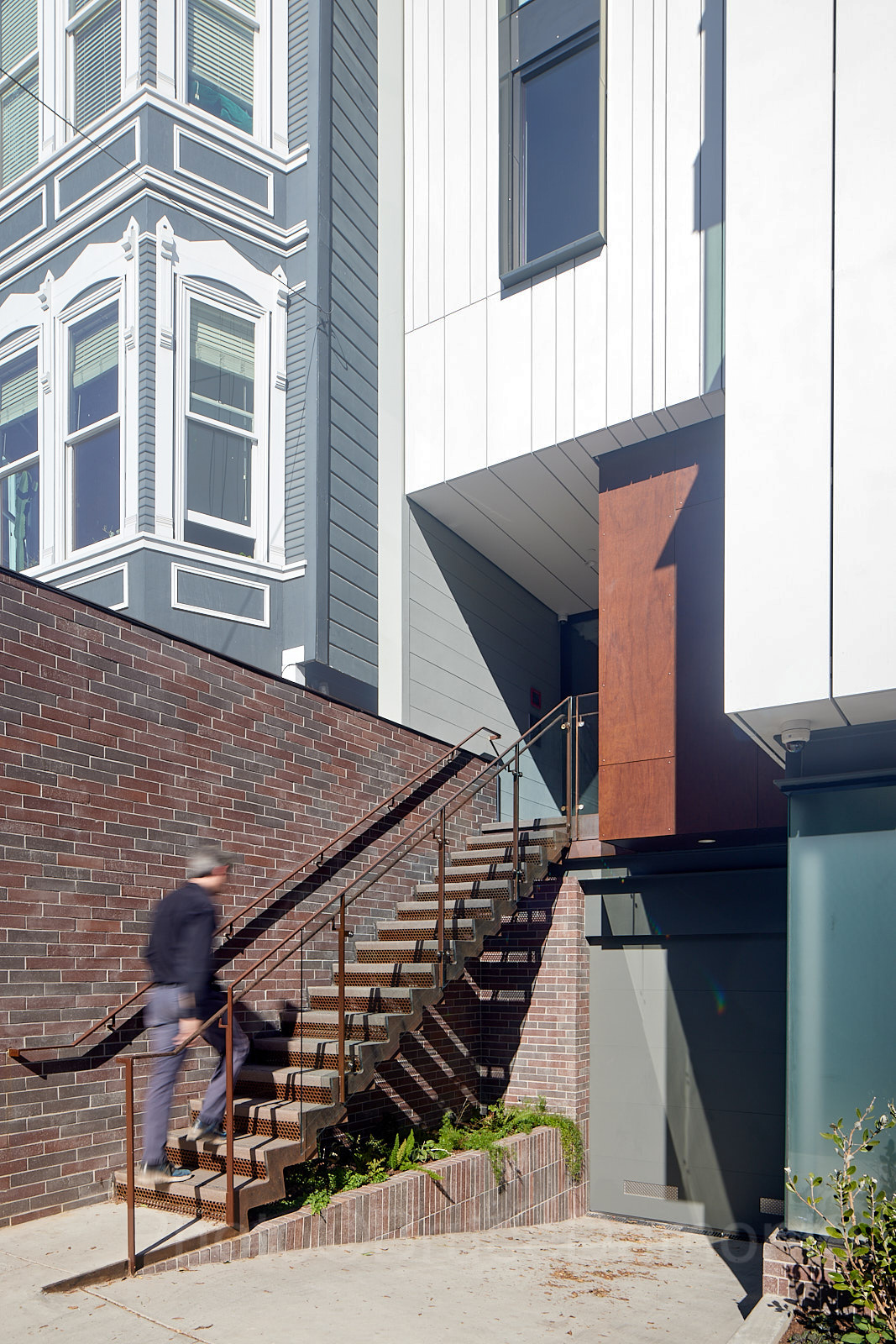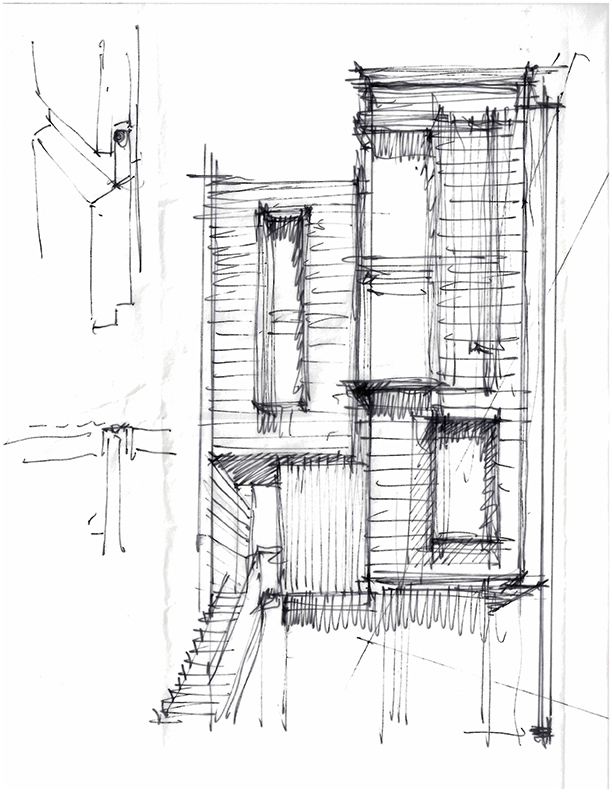In the Hayes Valley neighborhood of San Francisco, we designed this 4-unit residential building on a narrow infill lot that was previously a parking lot. The massing 668 Oak Street reacts to the topography of the building site and the city zoning requirements to maximize building area and height to deliver four market rate units. Each unit has access to private open space as well as a generous rear yard that is shared with a neighboring artist community to create a cohesive landscape experience between the two buildings.
The texture and tone of the building’s brick plinth reacts to the architectural history of the neighborhood while modern materials such as a bold white rainscreen, floor-to-ceiling recessed aluminum glazing and aluminum plate window trim extrusions help define 668 Oak as a modern icon in the neighborhood. The lower units are grounded to the landscape with their direct access to the garden terraces, while the upper units are positioned to allow expansive views of the downtown San Francisco skyline.
Photography: Bruce Damonte











