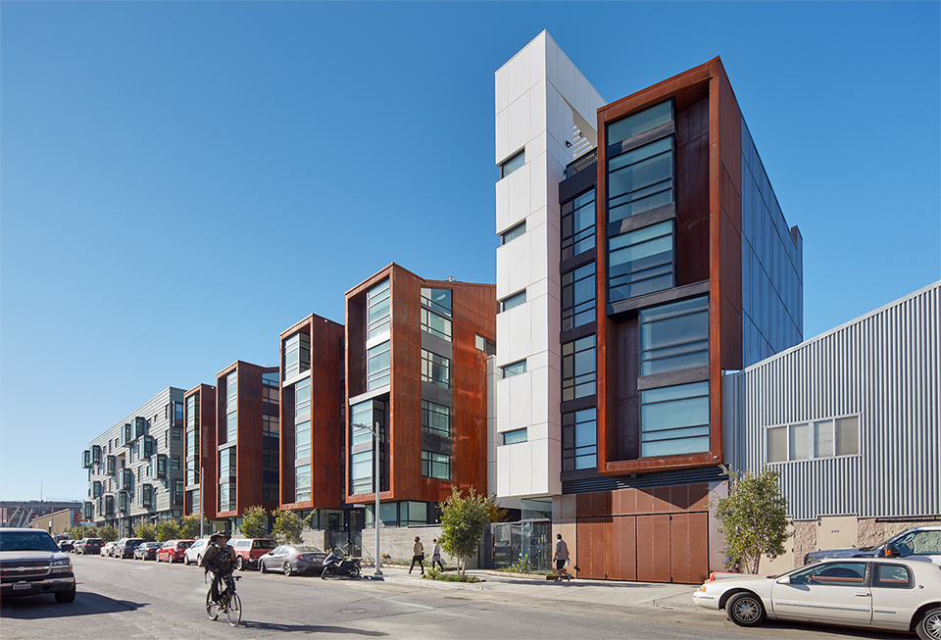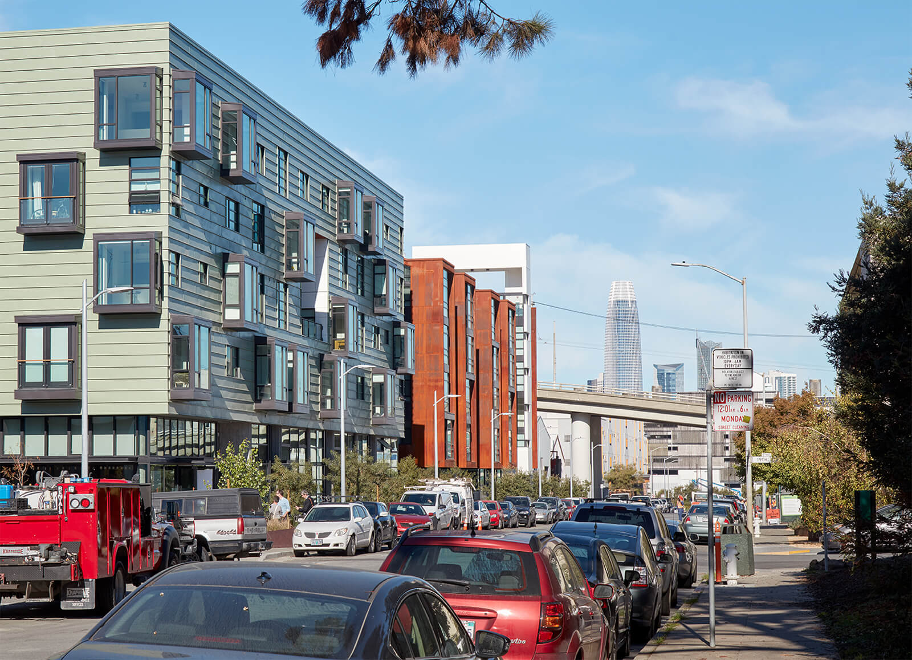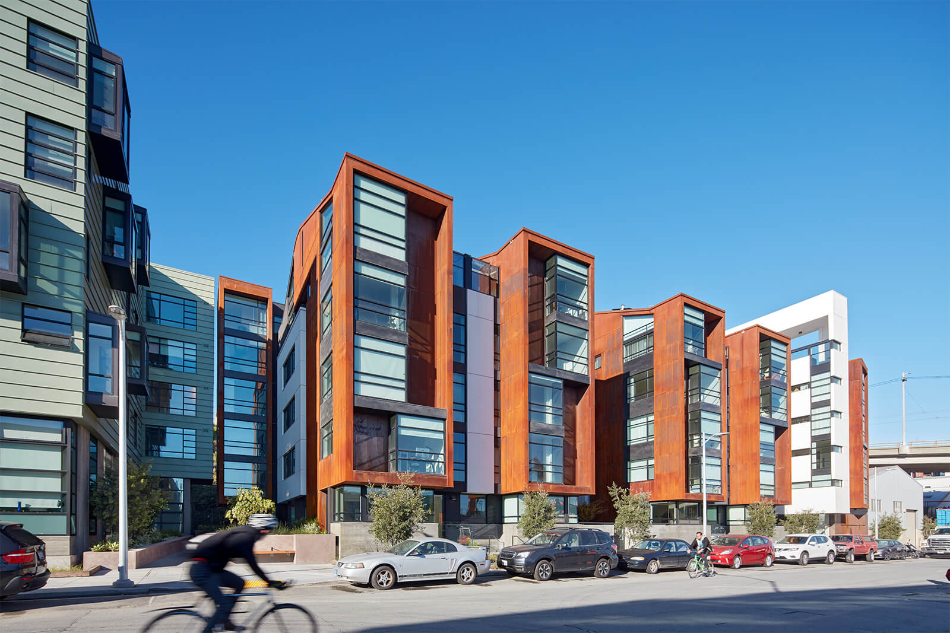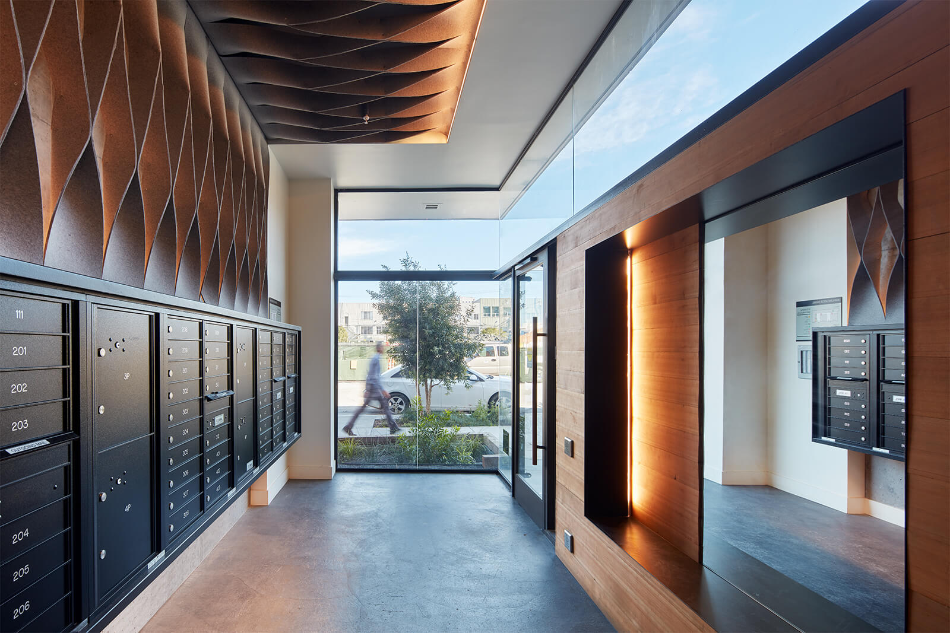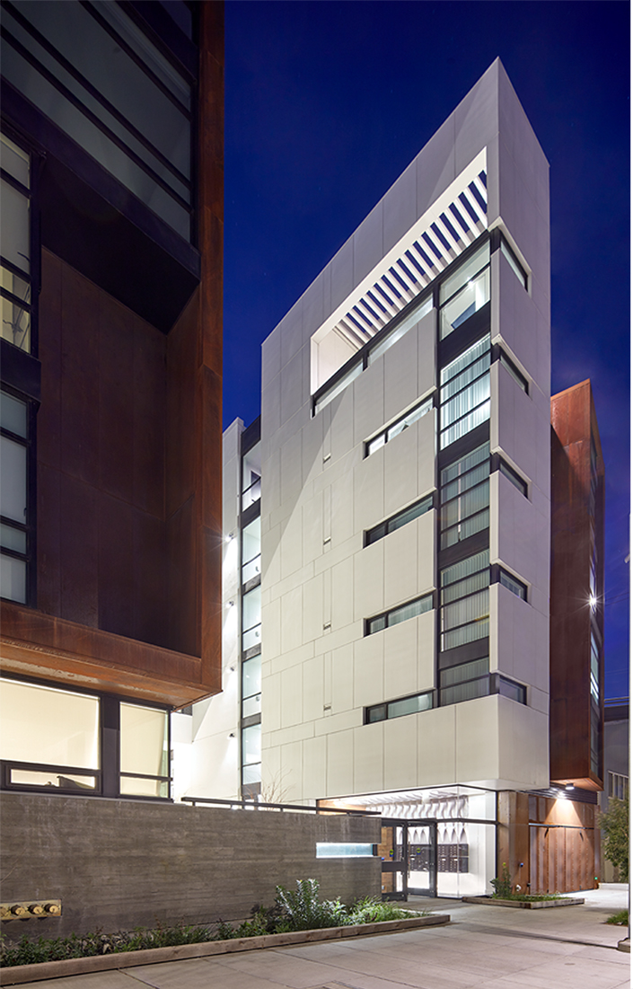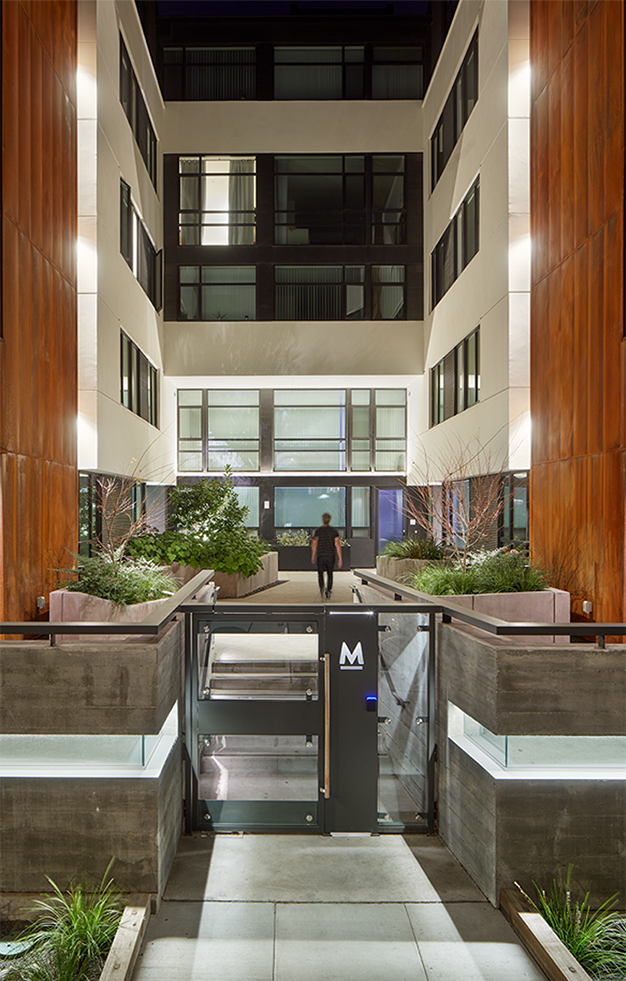To break down the scale of this multifamily housing project, 660 Indiana consists of two above-grade superstructures designed by two different architects. The northern building (dubbed the “M” Building, after its shape), designed by Kennerly Architecture & Planning, contains 61 dwelling units and bicycle storage space. The southern building (the green “O” Building), designed by Pfau Long Architecture, contains 51 dwellings and a proposed street-level corner café.
Photography: Bruce Damonte
Interior Photography: Daniel Gaines
