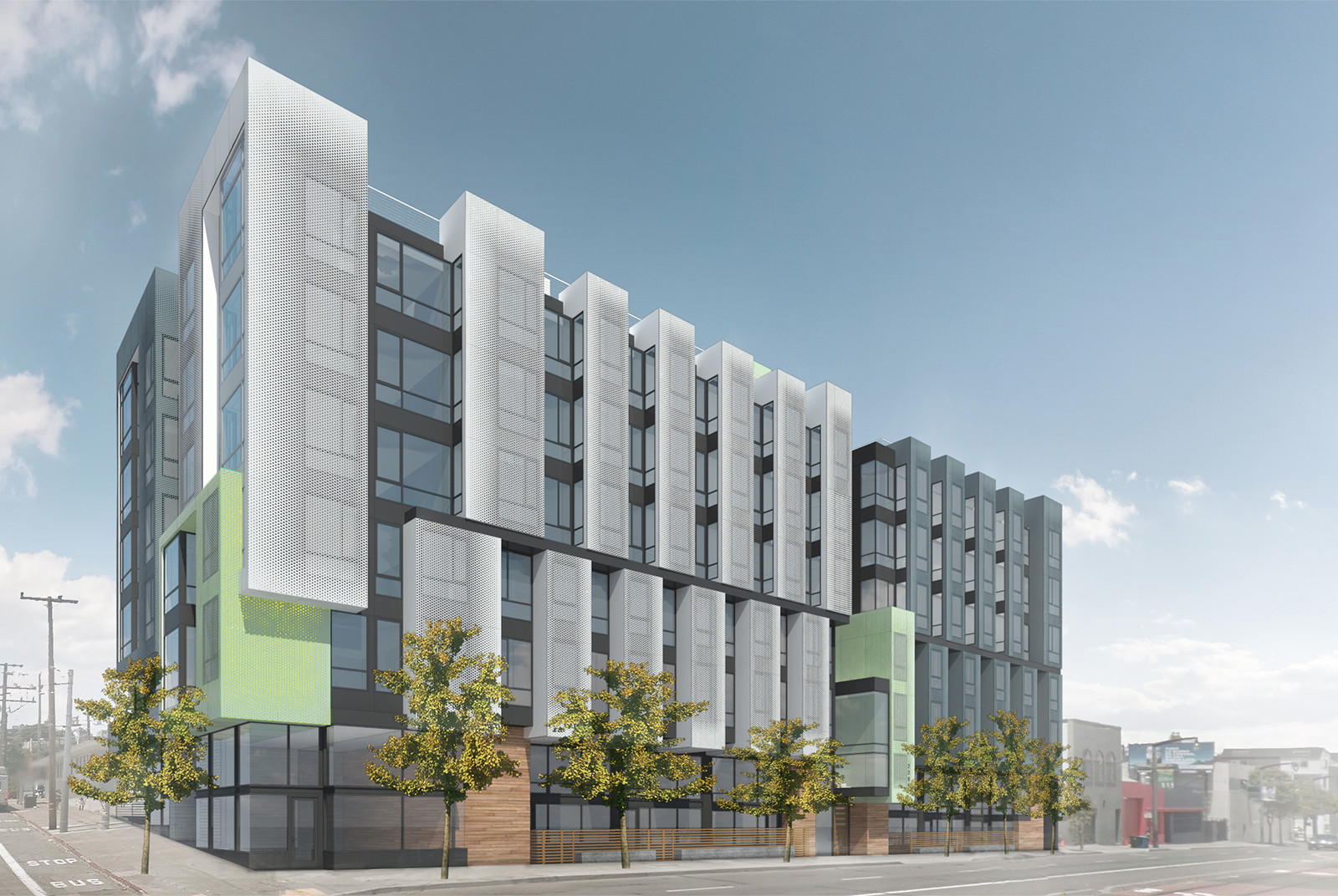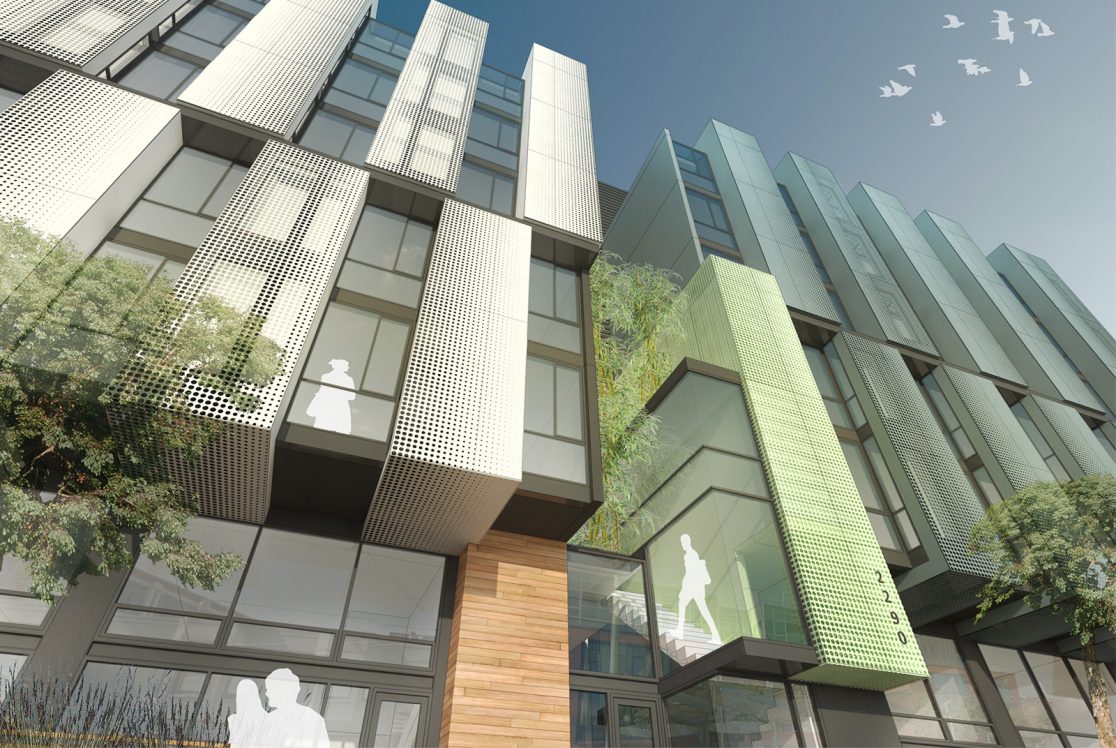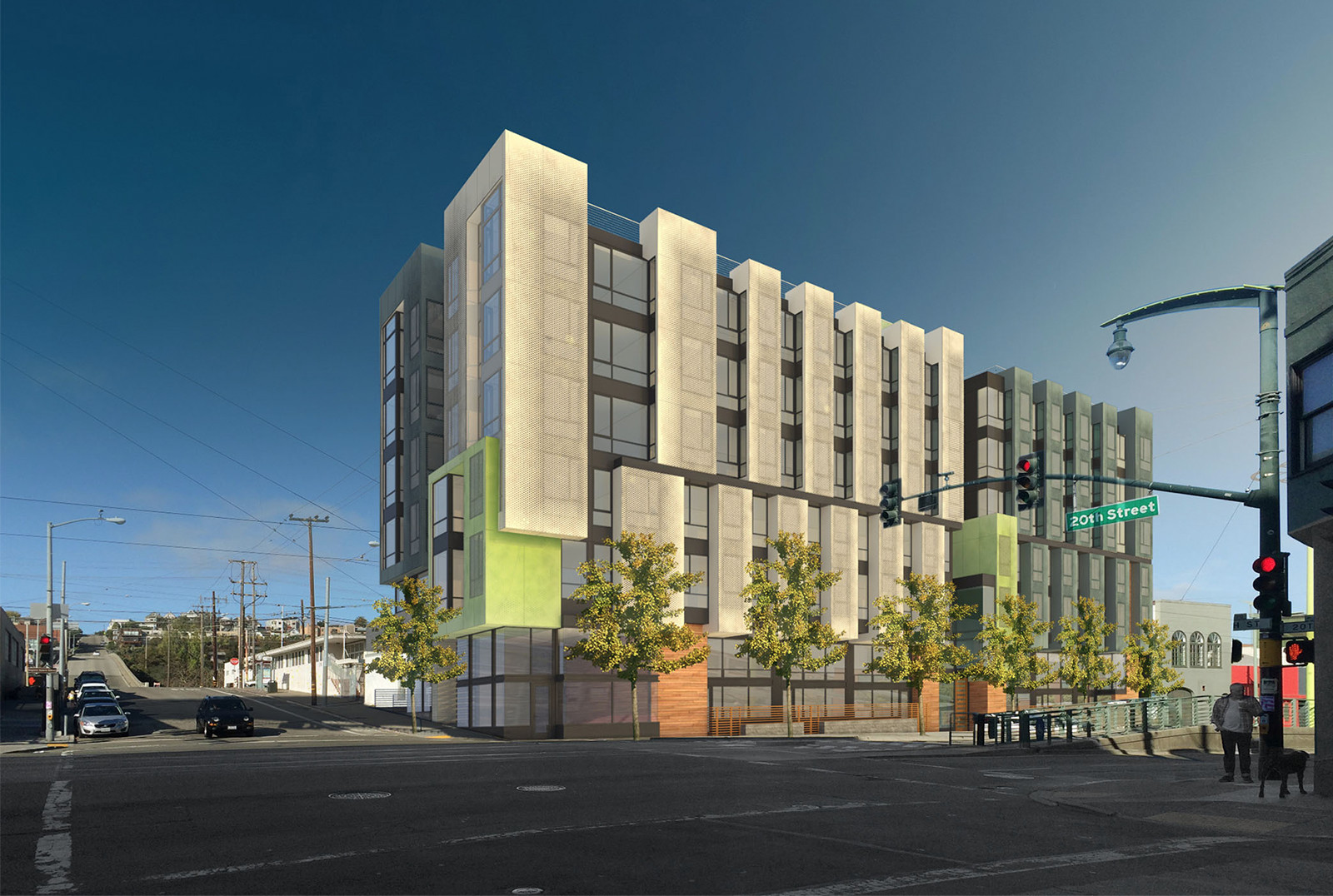Having been stuck in the entitlement process for five years with various developer/ architect teams, we reconceived this mixed-use project and won planning department approval. We clarified the design and added 5,000 rentable square feet through enhanced internal efficiency, and the addition of large bay windows veiled with perforated panels. The seven-level building includes 71 apartments ranging from studios to three-bedroom units, retail space, parking garage, and a rooftop deck with bay views.

















