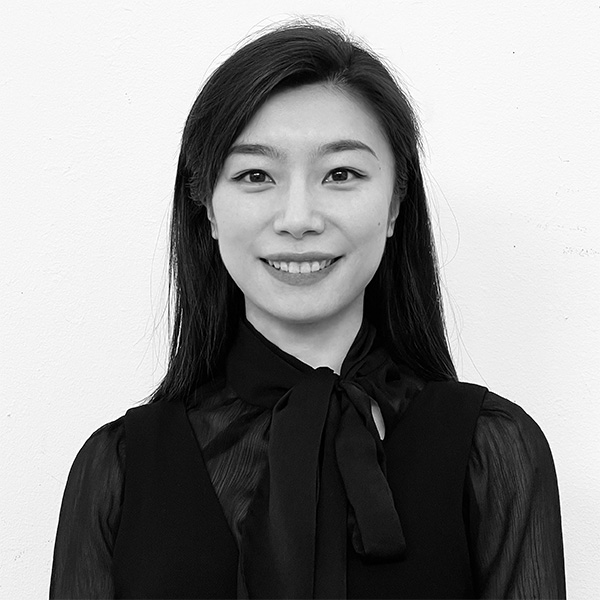-
Yuzi Chen
Inspiration: Having lived in China, Germany, and the U.S, I have observed how the customs, history, and philosophies of a society shape its physical spaces. I am interested in applying cross-cultural principles in understanding clients and designing spaces that are functional, natural, and personal.
Hometown: Sichuan, China
Education: California Polytechnic State University, San Luis Obispo
February 21, 2022 -
-
Brigitte Ngo
Inspiration: The often overlooked slivers of in-between spaces of buildings and how the forced perspective frames a city and/or landscape; the play between the texture of building materials and patterned light; multicultural narratives of talented and fanatical individuals.
Hometown: Newport Coast, CA
Education: Bachelor of Arts in Urban Planning; University of California, San Diego
Master’s in Architecture; Pratt Institute, New YorkMay 21, 2016
Our design combines exuberance and rigor, modernism and urbanism. With each project, whether urban or rural, we consider the larger framework in which the building fits—the living context. That includes nearby structures as well as ecological, social, political, economic, and regulatory layers.
Our clients appreciate that our designs not only have flair, but also arise from a deep understanding of the finer points of building codes. We see all spaces in the urban environment as linked to each other, ripe for activation and capable of serving a variety of purposes.
We believe in tying together big-picture thinking with small-scale finesse.
Latest News
- Hector Hernandez January 12, 2023
- Isaac Warshauer January 12, 2023
- Catherine French January 12, 2023






